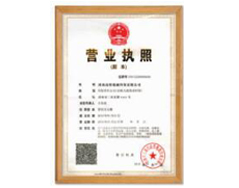无尘车间的布局与清洁空调系统密切相关。净化空调系统应遵循建筑的总体布局,建筑的布局应符合净化空调系统的原则,充分发挥系统的作用。洁净空调设计人员不仅要了解建筑的布局,考虑系统的布局,还要对建筑的布局提出要求,以符合无尘车间的原则。本文介绍了无尘车间装修设计的要点。
wú无 chén尘 chē车 jiān间 de的 bù布 jú局 yǔ与 qīng清 jié洁 kōng空 tiáo调 xì系 tǒng统 mì密 qiè切 xiāng相 guān关 。 jìng净 huà化 kōng空 tiáo调 xì系 tǒng统 yīng应 zūn遵 xún循 jiàn建 zhù筑 de的 zǒng总 tǐ体 bù布 jú局 , jiàn建 zhù筑 de的 bù布 jú局 yīng应 fú符 hé合 jìng净 huà化 kōng空 tiáo调 xì系 tǒng统 de的 yuán原 zé则 , chōng充 fèn分 fā发 huī挥 xì系 tǒng统 de的 zuò作 yòng用 。 jié洁 jìng净 kōng空 tiáo调 shè设 jì计 rén人 yuán员 bù不 jǐn仅 yào要 liǎo了 jiě解 jiàn建 zhù筑 de的 bù布 jú局 , kǎo考 lǜ虑 xì系 tǒng统 de的 bù布 jú局 , hái还 yào要 duì对 jiàn建 zhù筑 de的 bù布 jú局 tí提 chū出 yāo要 qiú求 , yǐ以 fú符 hé合 wú无 chén尘 chē车 jiān间 de的 yuán原 zé则 。 běn本 wén文 jiè介 shào绍 le了 wú无 chén尘 chē车 jiān间 zhuāng装 xiū修 shè设 jì计 de的 yào要 diǎn点 。
First, dust free workshop decoration design of the layout of the dust-free workshop generally includes clean area, quasi clean area and auxiliary area three parts. The floor layout of the dustless workshop can be found in the following ways: the outer veranda surround: the gallery can have windows and no windows, also for visiting and placing some equipment, and some in the gallery to set on duty heating. The outer window must be a double-layer sealing window. Interior Gallery: the dust-free workshop is located at the periphery, and the corridor is located inside. The cleanliness level of this corridor is generally higher, even with the same level as the dust-free workshop. Two ends: the clean area is located on one side and the other side is clean and auxiliary. Core: in order to save land and shorten the pipeline, the clean area can be the core, and the upper and lower sides are surrounded by the space of various auxiliary rooms and covert pipes. This way avoids the influence of the outdoor climate on the clean area, reduces the energy consumption of cold and heat, and is beneficial to the energy saving. Two. In order to minimize the pollution caused by human activities in the operation, the personnel must replace the clean clothes before entering the clean area and blow, bathe and disinfect them. These measures are "personal purification" or "human net". The room to replace the clean clothes in the room should be sent to the air, keep the positive pressure on the other rooms and other rooms on the entrance side, keep a little positive pressure on the toilet and shower, while the toilet and shower should keep the negative pressure three, and the material purification route must be treated before the cleaning area is sent to the clean area. The material purification route should be separated from the net route. If the material and personnel can only enter the dust free workshop in the same place, the material must be divided into the door, and the material is first treated with crude purification.
首先,无尘车间装潢设计的无尘车间布局一般包括洁净区、准洁净区和辅助区三部分。无尘车间的地板布置可以通过以下方式找到:外部阳台环绕:画廊可以有窗户,没有窗户,也可以参观和放置一些设备,一些画廊可以设置值班供暖。外窗必须是双层密封窗。室内画廊:无尘车间位于外围,走廊位于室内。该走廊的清洁度一般较高,甚至与无尘车间相同。两端:清洁区域位于一侧,另一侧清洁和辅助。核心:为了节约土地和缩短管道,洁净区可以是核心,上下两侧被各种辅助房间和隐蔽管道的空间包围。这种方式避免了室外气候对洁净区的影响,减少了冷、热的能耗,有利于节能。二。为了尽量减少人为活动造成的污染,人员必须在进入洁净区前更换干净的衣物,并对其进行吹扫、消毒和消毒。这些措施是“个人净化”或“人际网”。房间内更换干净衣物的房间应送到空气中,保持对其他房间和其他房间入口侧的正压,对厕所和淋浴保持一定的正压力,而卫生间和淋浴应保持负压三,以及垫子。在净化区域被送到清洁区域之前,必须进行净化处理。物料净化路线应与净路线分离。如果材料和人员只能在同一地点进入无尘车间,材料必须分为门,材料首先用粗净化处理。
shǒu首 xiān先 , wú无 chén尘 chē车 jiān间 zhuāng装 huáng潢 shè设 jì计 de的 wú无 chén尘 chē车 jiān间 bù布 jú局 yī一 bān般 bāo包 kuò括 jié洁 jìng净 qū区 、 zhǔn准 jié洁 jìng净 qū区 hé和 fǔ辅 zhù助 qū区 sān三 bù部 fen分 。 wú无 chén尘 chē车 jiān间 de的 dì地 bǎn板 bù布 zhì置 kě可 yǐ以 tōng通 guò过 yǐ以 xià下 fāng方 shì式 zhǎo找 dào到 : wài外 bù部 yáng阳 tái台 huán环 rào绕 : huà画 láng廊 kě可 yǐ以 yǒu有 chuāng窗 hu户 , méi没 yǒu有 chuāng窗 hu户 , yě也 kě可 yǐ以 cān参 guān观 hé和 fàng放 zhì置 yī一 xiē些

